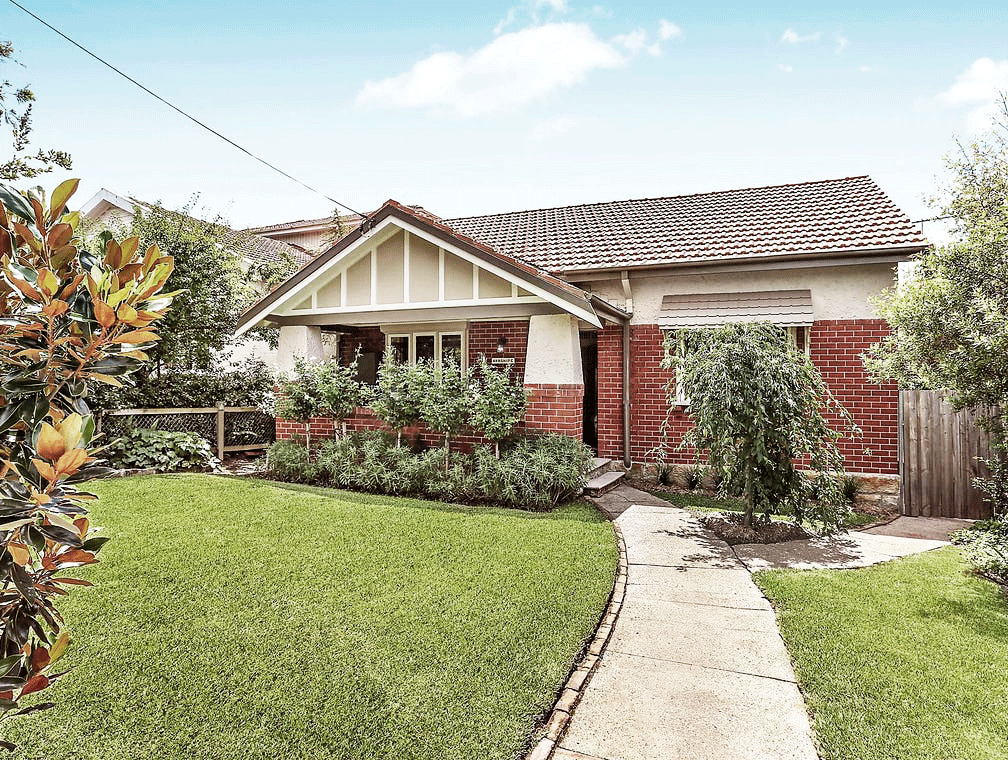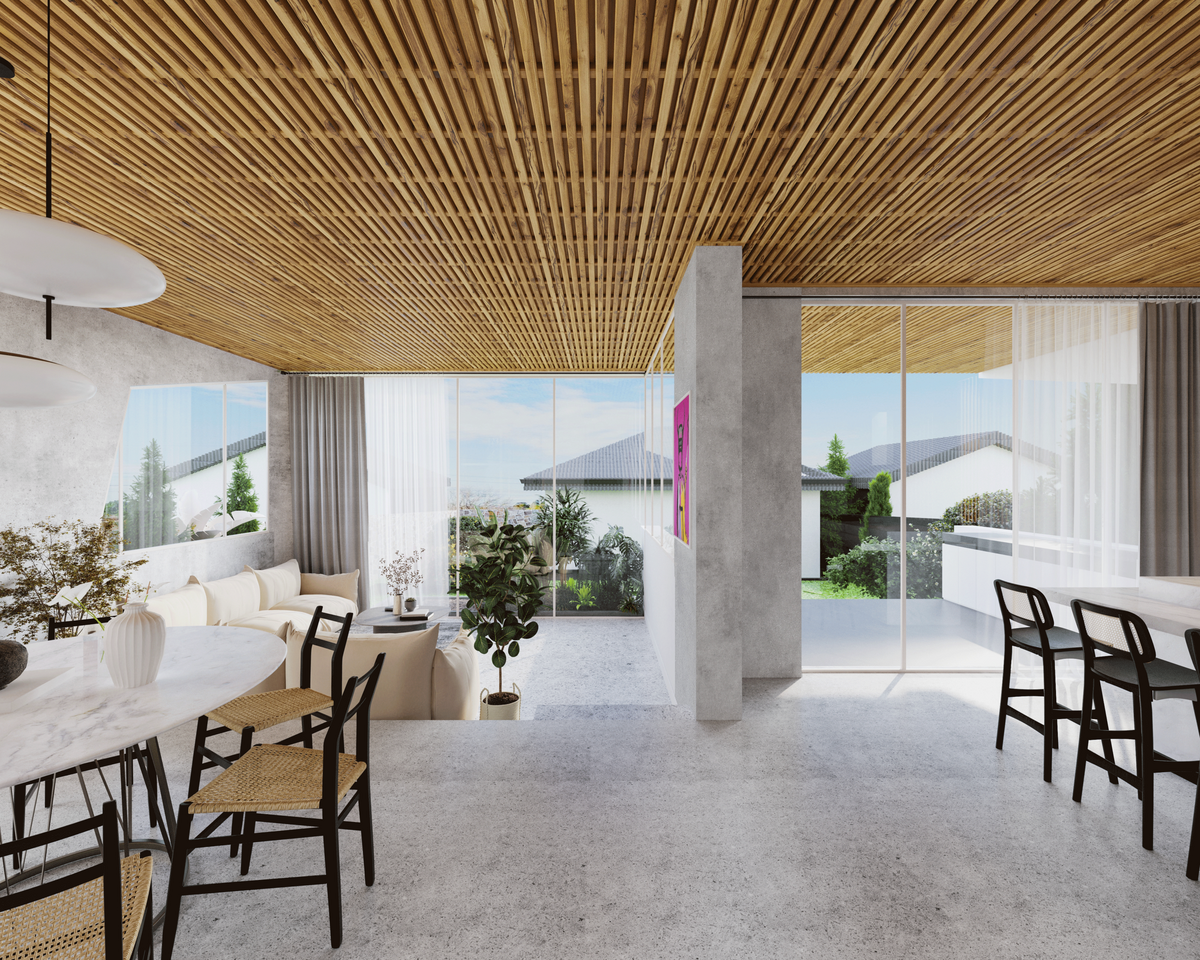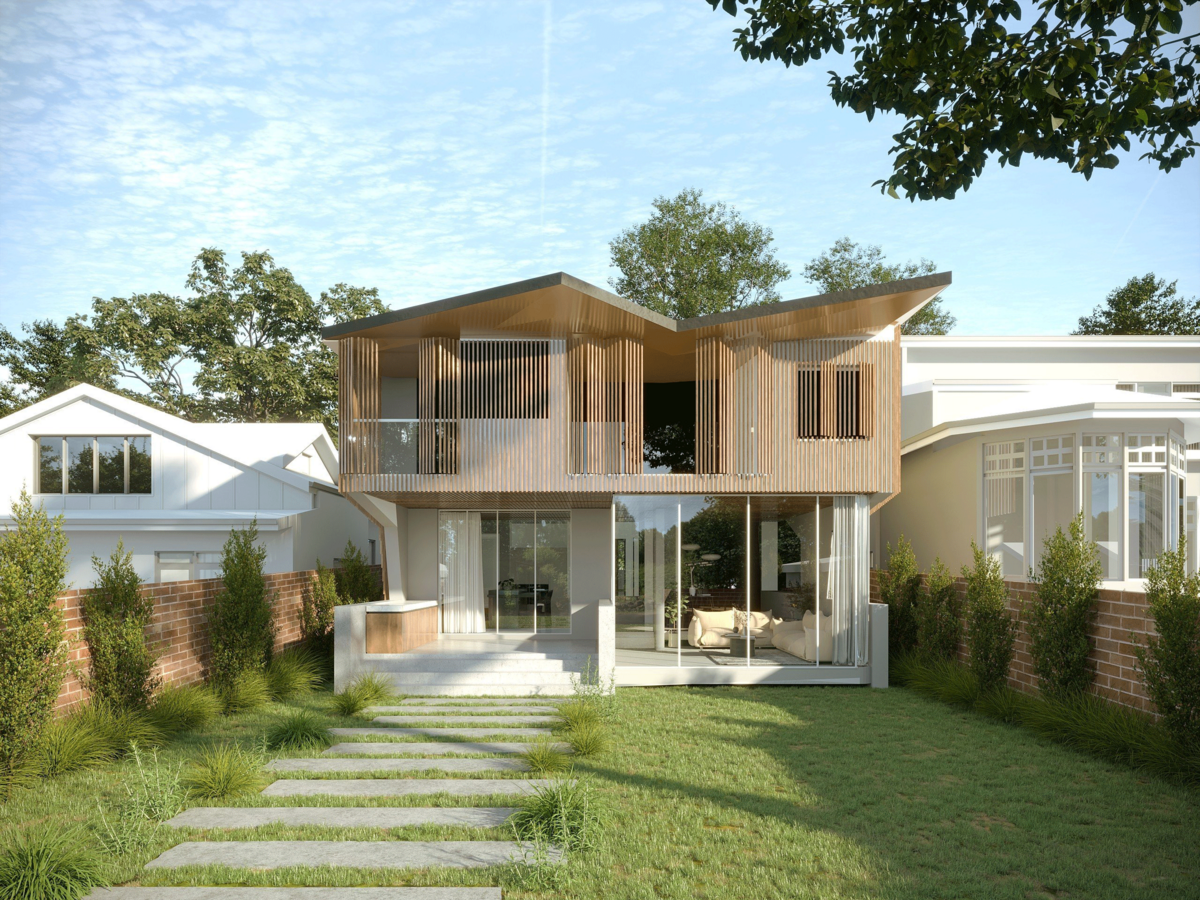Chatty Wood Home, a fresh renovation project of a California Bungalow house! The owners, a couple in their 50s, wanted to turn their home into a multigenerational oasis for their entire family. They had a vision of a bright, modern and spacious home, perfect for spending time together and creating cherished memories.
The project had its challenges though, especially when it came to heritage rules and local council controls. But, our team of experts managed to create a beautiful and functional design that met all the clients' needs. We even managed to incorporate the Passive House concept, with large windows to let in plenty of natural light.
One of the coolest features of the project is the use of local blackwood timber to screen the outside façade. It gives the home a unique and contemporary look, while also paying tribute to the suburb's historical roots. And, let's not forget about the stunning central courtyard! It's a tropical internal garden that brings in natural light and creates a beautiful space visible from the entry.
The renovation project has definitely had a positive impact on the social life of the clients and their family. They can now cook up a storm in their new Chinese kitchen, designed in combination with the pantry. And, the teenagers in the family will have their own breakout space, complete with bespoke furniture pieces. Chatty Wood Home is a vibrant and timeless space that perfectly accommodates the clients' multigenerational needs.





