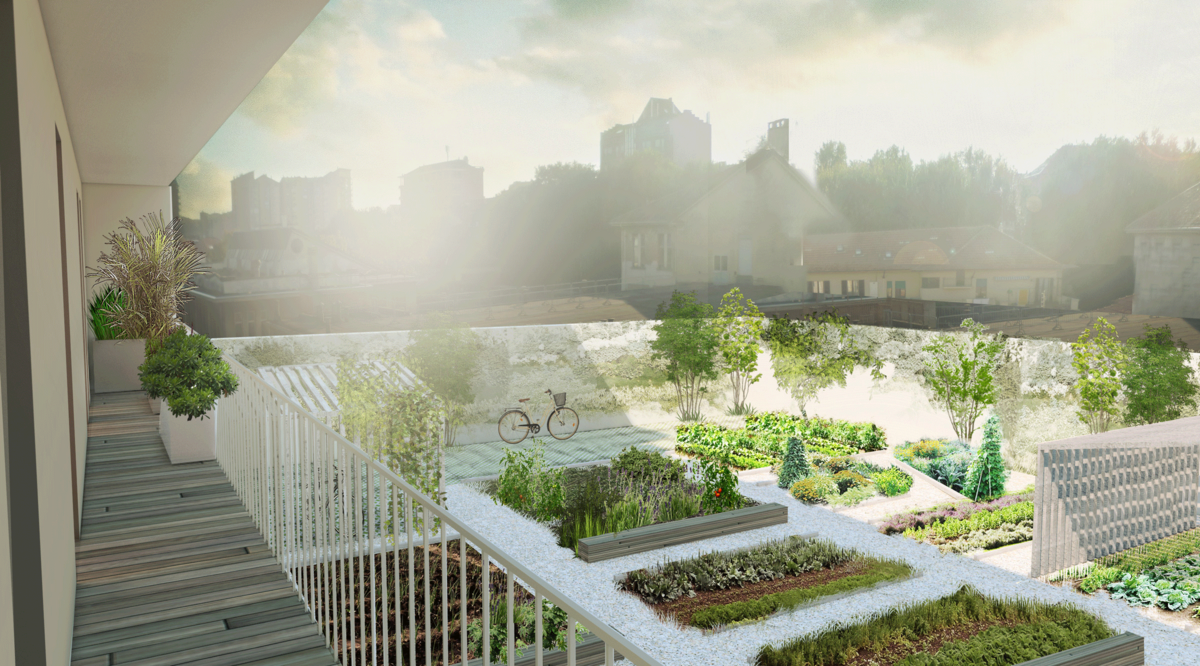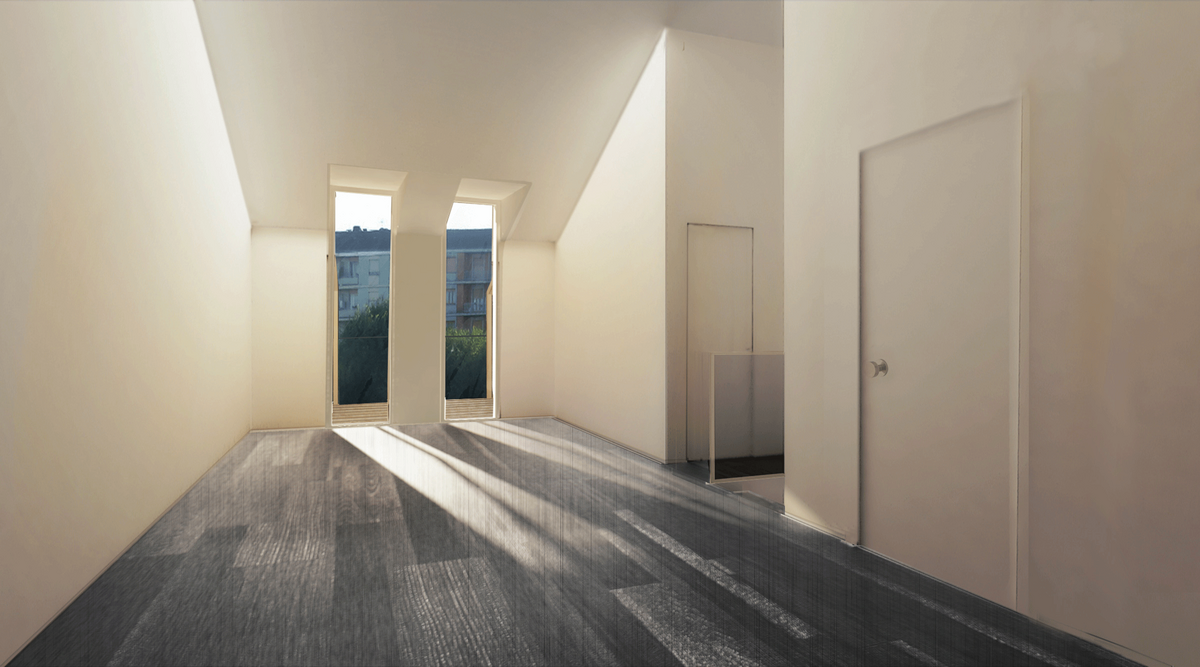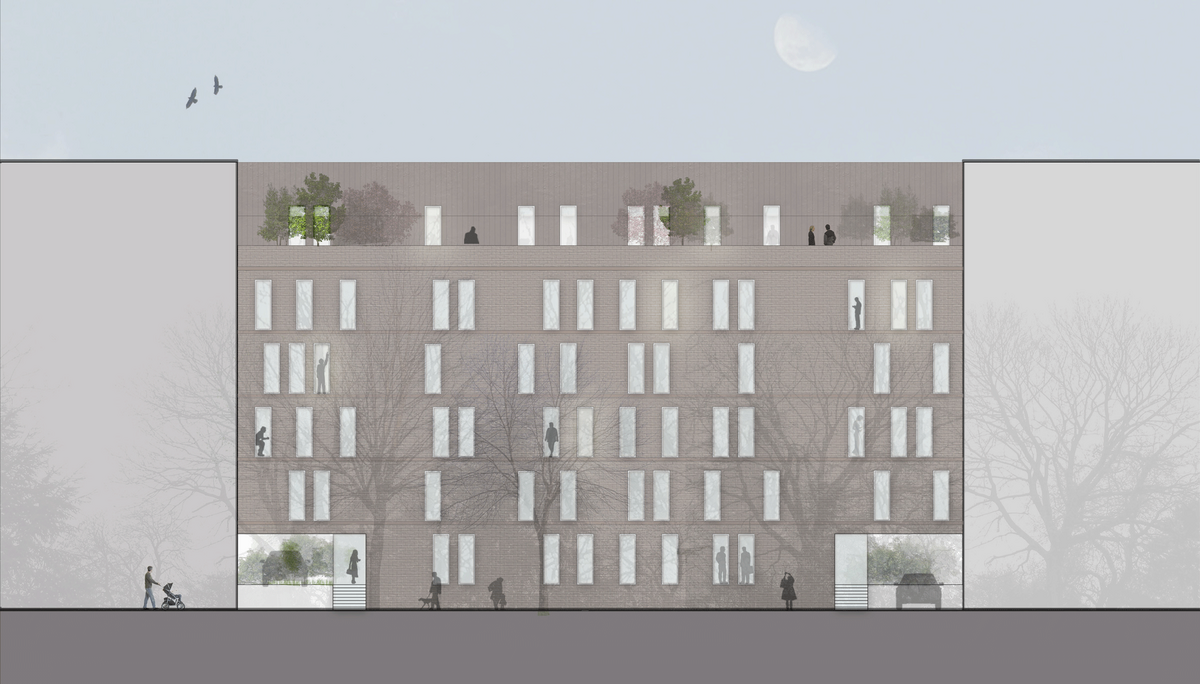The site is situated in a highly urbanised area of the city. The objective of the project was to reduce the environmental impact of the building.
The only energy source is solar panels. The grey energy is reduced thanks to the use of recycled materials, including the bricks on the front façade, the wooden-framed windows, and the green roof. The aim of the exterior and the common areas was to develop a new type of shared building.



